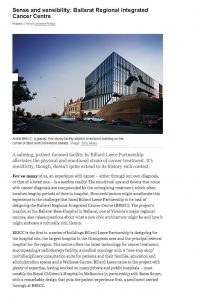Sense & Sensibility: Ballarat Regional Integrated Cancer Centre
For so many of us, an experience with cancer – either through our own diagnosis, or that of a loved one – is a sombre reality. The emotional ups and downs that come with cancer diagnosis are compounded by the unforgiving treatment, which often involves lengthy periods of time in hospital. How architecture might ameliorate this experience is the challenge that faced Billard Leece Partnership in its task of designing the Ballarat Regional Integrated Cancer Centre (BRICC). The project’s location at the Ballarat Base Hospital in Ballarat, one of Victoria’s major regional centres, also raises questions about what a new civic architecture might be and how it might embrace a culturally rich history.
BRICC is the first in a series of buildings Billard Leece Partnership is designing for the hospital site, the largest hospital in the Grampians area and the principal referral hospital for the region. The centre offers the latest technology for cancer treatment, encompassing a radiotherapy facility, a medical oncology unit, a “one-stop shop” multidisciplinary consultation suite for patients and their families, education and administration spaces and a Wellness Centre. Billard Leece came to the project with plenty of expertise, having worked on many private and public hospitals – most notably the Royal Children’s Hospital in Melbourne in partnership with Bates Smart, with a remarkable design that puts the patient experience first, a sentiment carried through at BRICC.
Read Christine’s full article – https://architectureau.com/articles/ballarat-regional-integrated-cancer-centre/

